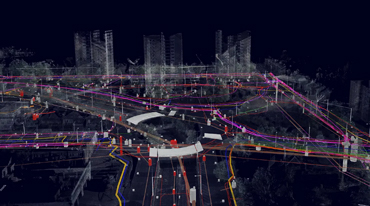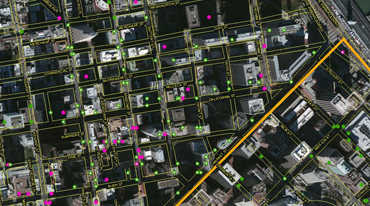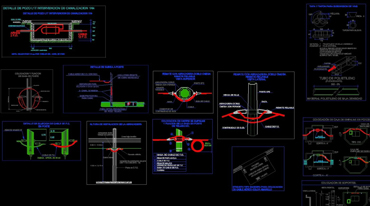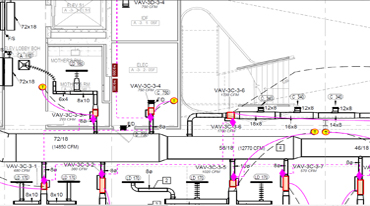

Buried and underground utility design involves planning and engineering the safe and efficient placement of essential infrastructure, such as water, gas, electricity, telecommunications, and drainage systems, beneath the surface.
...Read More
Landbase creation involves developing a detailed and accurate digital map or dataset representing the physical and topographical features of a specific area for planning, analysis, and design purposes.
...Read More
OSP/ISP design involves planning and engineering telecommunications infrastructure outside and inside buildings to ensure seamless connectivity.
...Read More
Construction drawings are detailed plans that visually communicate the design, dimensions, and specifications required for building or infrastructure construction.
...Read More
As-built drawings are revised plans that reflect the final construction, capturing any changes made during the building process.
...Read More
Coordination drawings align and integrate multiple disciplines' plans, such as architectural, structural, and MEP, to resolve conflicts and ensure seamless construction.
...Read More